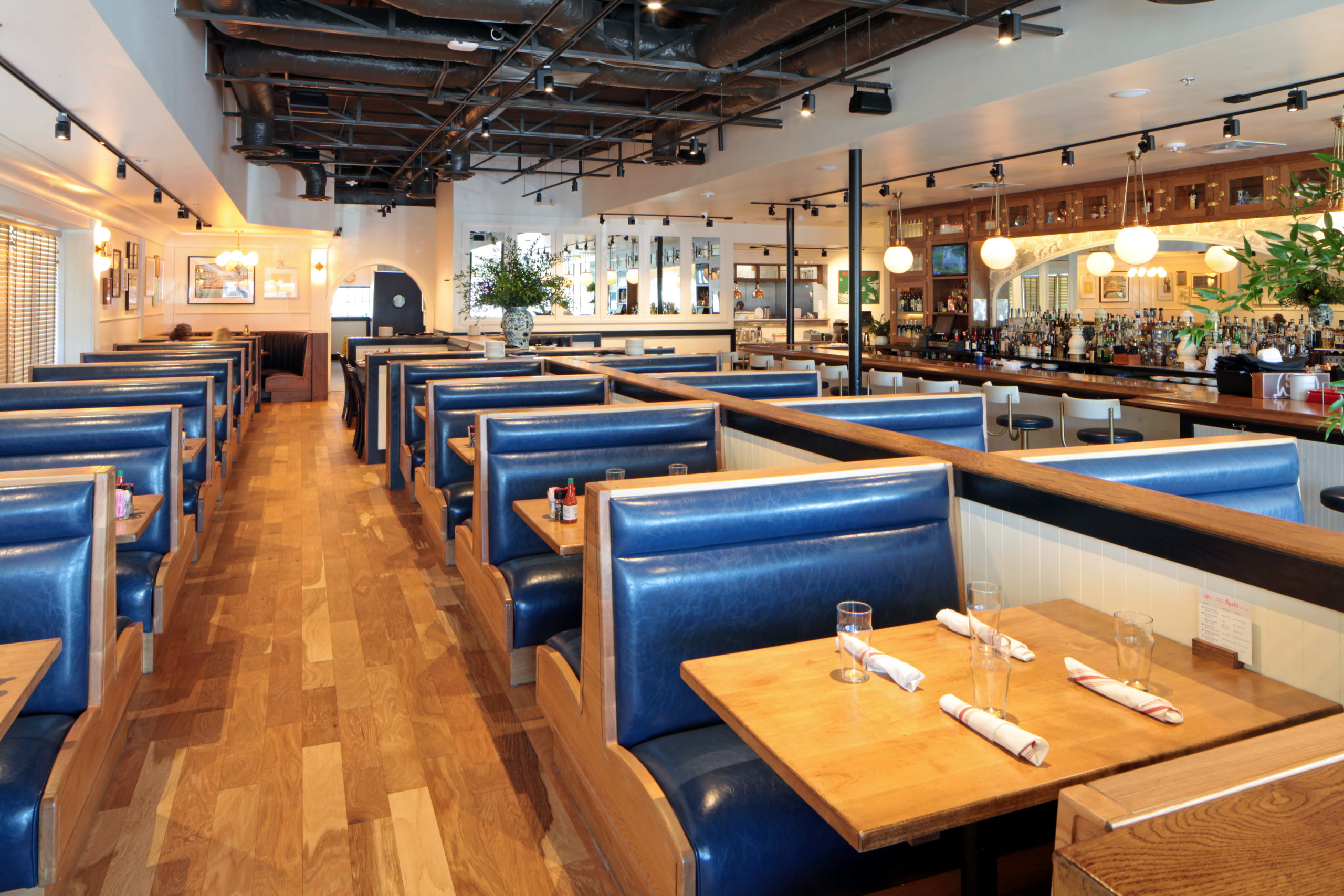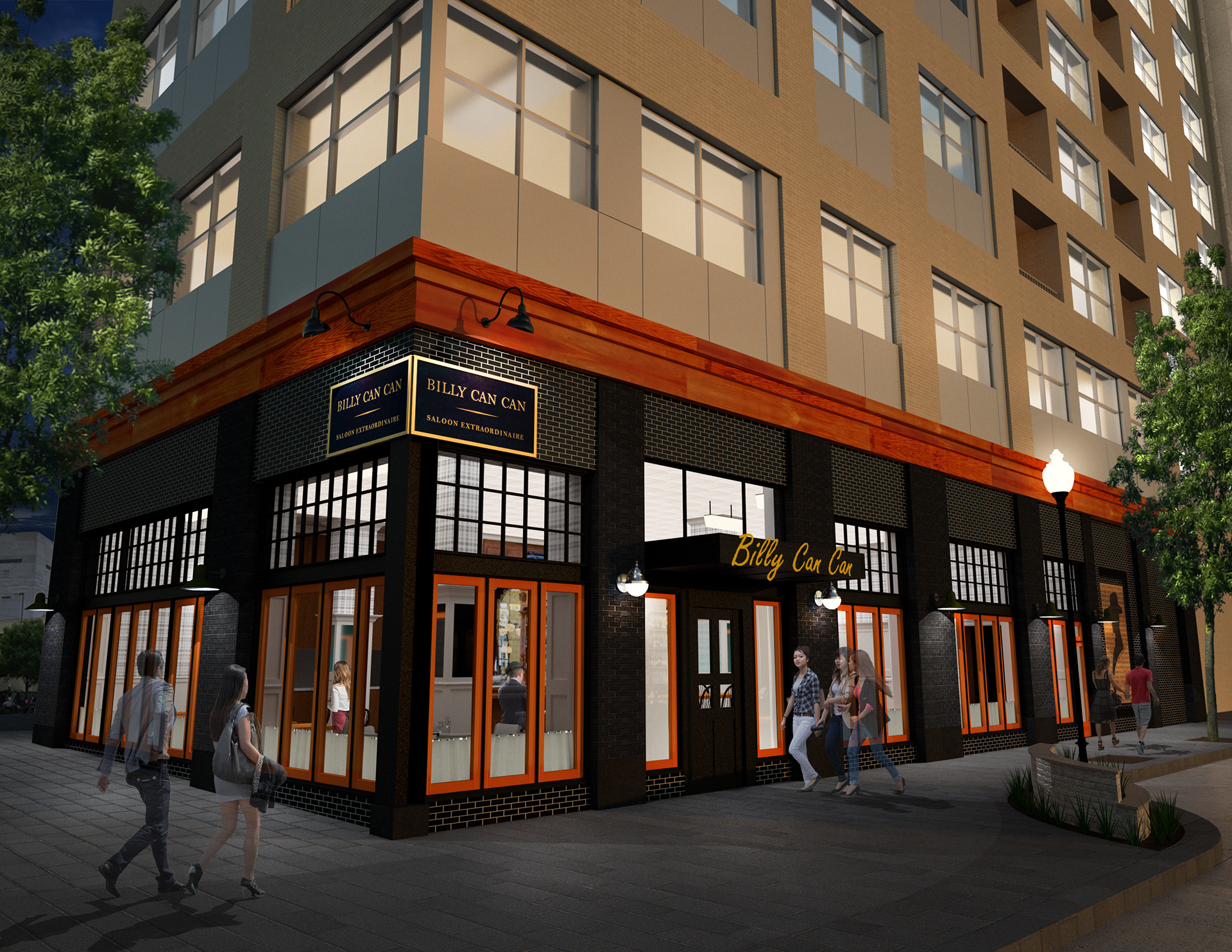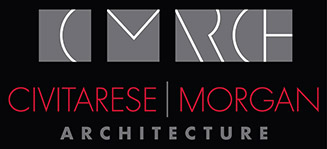Services
Soup-to-nuts architectural services for restaurants and retail chains.
Look to Civitarese|Morgan Architecture for comprehensive restaurant and retail design, development and architectural production services. We work with restaurant franchisors, national retailers, regional franchisees and entrepreneurs to bring their projects from concept to completion — on time and on budget.

The Civitarese|Morgan principals are well-versed in all facets of restaurant design and development, with completed projects across the United States. Our broad, deep experience equips us to understand your specific goals and create inviting, affordable, functional environments that maximize the return on your investment. We are licensed in more than 35 states and LEED-accredited.
As seasoned retail and restaurant rollout specialists, we have the knowledge, resources and proven processes to execute efficiently — whether managing one project or multiple jobs for our clients. Further, our mastery of the permitting process means you will avoid the disruptions, costs and headaches of a protracted process.
Our capabilities span:
- New construction
- Remodeling and conversion
- Rebranding
- Site surveys and reports
- Prototypical design
- New restaurant concepts
- Rollout documents
- Construction administration
- Permit processing
- Franchisee manuals
Project Process
Our well-defined system for developing construction drawings and emphasis on communication advances the permitting and construction processes. Clients see their stores open sooner, with fewer obstacles and delays, and less impact on budgets. Civitarese|Morgan is also comfortable following our clients’ corporate guidelines and procedures.


We offer the full spectrum of services involved in conceiving, designing, developing and executing new prototype locations.
Our phased project delivery system starts with research/due diligence, and spans multiple rounds of design development, after which we will have all information needed to prepare comprehensive construction documents. To facilitate a smooth, consistent rollout of the store concept, we develop an A-to-Z franchisee package — a CD that contains everything needed by franchisee architects to execute individual locations. In addition, Civitarese|Morgan clients have access to our extensive marketing development services to develop and unify the branding materials used within and outside the restaurant.
Here is an outline of the prototype development process:
Phase 1: The Program — During this phase, we establish the initial direction of the project based on the client’s goals and criteria. This includes:
- Analysis of research to identify issues that will inform the built environment
- Brainstorming with client decision-makers to generate concepts
- Brainstorming with C|M design staff to develop ideas to achieve concepts
- Presentation of ideas to client and further brainstorming/refinement
- Preparation of the written design program, an overarching guide for design
Phase 2: Schematic Design — The objective is to develop the preliminary aesthetic and functional design of the prototype, guided by the overall program requirements.
This phase contains two design “loops” that illustrate different design options, showing the general scale and relationship of the project components.
In the first loop, C|M presents the client with black-and-white thumbnail sketches to show the general design direction. After presenting options to the client, we develop the architectural documentation to communicate the design intent for two options.
Following feedback from the client, we embark on the second design loop, which generates the architectural documentation for the chosen design and a full-color rendering for presentation.
The architectural documentation for these design loops includes hand-sketched renderings of the floor/seating plan, exterior excavations, interior perspectives and vignette details, as well as preliminary loose material samples for interior cosmetic materials and finishes.
Phase 3: Design Development — During this phase, C|M develops the schematic conceptual design documents that illustrate the specific scope, scale and relationship of the project components.
The architectural documentation used to communicate the design intent addresses these items:
- Seating, floor finish and reflected ceiling plans
- Exterior and interior elevations
- Door hardware, light fixture and room finish schedules
- Final selection of material samples
- Final specifications for cosmetic materials/finishes
- Nonspecific options for lighting, seating, display fixtures and décor items
Phase 4: Construction documents — At this point, C|M engages and collaborates with its consultants to produce the prototypical construction documents. This involves the following steps:
- Coordinate development of equipment plans, schedules, elevations, cut sheets/specifications, and plumbing and electrical rough-ins.
- Prepare architectural prototypical construction documents, covering such items as the:
- Floor plan
- Seating/floor finishes plan
- Reflected ceiling plan
- Roof plan
- Building and wall sections
- Exterior and interior elevations and details
- Arrange for our consultants to prepare the structural prototypical construction documents, based on the information above.
- Work with our consultants to prepare mechanical, electrical and plumbing prototypical construction documents based on the food service, architectural and structural plans.
Phase 5: Franchisee Package — The goal is to develop a CD that addresses all the prototype-specific information a company franchisee needs to build the client’s restaurant. This package includes the following:
- Instructions for the architect
- Prototype construction documents and specifications
- Prototype real estate tools, such as renderings and site/utility entry plans
- Prototype décor, lighting and signage packages
- Prototype equipment specifications and purchasing information
Phase 6: Marketing Development — These optional services make it easy for our clients to have professional, consistent and effective branding materials to promote their new store concept. Materials that may be developed or updated include:
- Company logo
- Spokescharacter
- Design system (overall look and feel)
- Retail outlet collateral materials and signage
- Website design approach/recommendations
- Graphic standards manual
If your project involves the conversion of an existing freestanding restaurant building to your company’s design concept, Civitarese|Morgan’s experience and process assure a smooth, rapid rollout. These services flow as follows:
Phase 1: Due Diligence
- A member of our staff visits the proposed location to verify as-built information.
- We contact the local building, zoning and health departments to determine development requirements for the project location.
- We alert the client to any special requirements that could affect the project’s schedule or design standards.
- C|M prepares the proposed schedule for services through the submittal of plan review documents.
Phase 2: Schematic Design
- We prepare schematic design documents for the client’s approval.
- These span the floor plan, reflected ceiling plan, elevations and other documents that illustrate the scale and relationship of the project components.
Phase 3: Design Development
Based on the approved schematic design documents, C|M prepares the design development documents to describe the size and character of the store layout. These documents include such items as:
- Dimensional plans
- Equipment layouts and schedules
- Exterior elevations
- Typical wall sections
- Interior elevations
Phase 4: Architectural, Structural Engineering, and Engineering Construction Documents
Architectural construction documents — These documents reflect the design guidelines for a typical location, and address critical design elements and locations for equipment and finishes. They include such items as the:
- Site plan, with any planting areas noted
- Equipment, floor and finish plans and schedules
- Door and hardware schedules and details
- Reflected ceiling plan and notes
- Interior elevations, finish schedules and keynotes
- Enlarged restroom plan and interior elevations
- Exterior elevations with prototypical signage
- Wall sections
- Details and specifications
Structural Engineering Construction Documents — C|M coordinates the final structural construction documents for the project. These drawings may include:
- Modifications to the existing foundation plan and foundation details
- Modifications to the existing framing plan and framing details
- Notes and specifications
Engineering Construction Documents (MEP) — We coordinate the preparation of mechanical, electrical and plumbing construction documents that reflect the design guidelines and standards in a typical location, including any specific notes on critical design elements and locations of equipment. These provide details on such items as the:
- Mechanical specifications
- Mechanical plan, schedules and details
- Electrical specifications
- Lighting and power plans
- Electrical loads, schedules and diagrams
- Plumbing specifications
- Plumbing floor/underfloor plans
- Plumbing diagrams and schedules
Phase 5: Permitting
- C|M contacts city building departments and coordinates the submittal requirements for construction permits.
- We respond promptly and completely to plan review comments and manage the permitting process to approval of the construction documents for permit.
Optional Services
Phase 6: Construction Administration — If you choose, C|M can oversee the entire construction process from bidding of the project through distribution of drawings to vendors. We will perform the following:
- Conduct bidding process with up to four general contractors
- Respond to all requests for information
- Qualify, tabulate and present bids
- Review shop drawings and answer contractor questions
- Administer project while construction is underway
- Conduct multiple site visits to ensure project is being built per construction documents
- Manage all construction paperwork, change orders and RFIs during construction
- Approve pay applications on your behalf
- Distribute drawings to your vendors as required
If you need assistance implementing a retail or restaurant design in shell space, expect the project to follow this five-phase process:
Phase 1: Due Diligence — C|M investigates local codes and ordinances to ensure the project conforms with applicable local regulations, then documents the information in a printed feasibility report.
Phase 2: Space Plan — We develop a schematic store plan that meets local and state codes, and revise the plan accordingly to obtain client approval.
Phase 3: Architectural Construction Documents — Based on the client’s notes, dimensions, standards and schedules, we modify typical elevation and detail information for the:
- Demolition plan and schedules
- Floor plan notes and schedules
- Restroom plan and details
- Reflected ceiling plan and details
- Exterior and interior elevations
- Typical details
- Fixture plan and schedules
- Graphics plan
- Millwork details
Phase 4: Engineering Construction Documents (MEP) — C|M coordinates mechanical, electrical and plumbing documentation deliverables. Construction documents typically cover schedules, notes diagrams and details as appropriate for the:
- Lighting plan
- Power plan
- Electrical loads
- Mechanical plan
- Partial plumbing plan
Phase 5: Permitting — C|M contacts city building departments and coordinates the submittal requirements for construction permits. We respond promptly and completely to plan review comments and manage the permitting process to approval of the construction documents for permit.
Optional Services
Phase 6: Construction Administration — If you choose, C|M can oversee the entire construction process from bidding of the project through distribution of drawings to vendors. We will perform the following:
- Conduct bidding process with up to four general contractors
- Respond to all requests for information
- Qualify, tabulate and present bids
- Review shop drawings and answer contractor questions
- Administer project while construction is underway
- Conduct multiple site visits to ensure project is being built per construction documents
- Manage all construction paperwork, change orders and RFIs during construction
- Approve pay applications on your behalf
- Distribute drawings to your vendors as required
